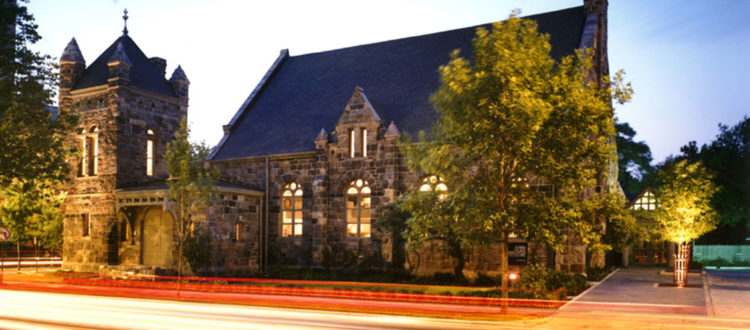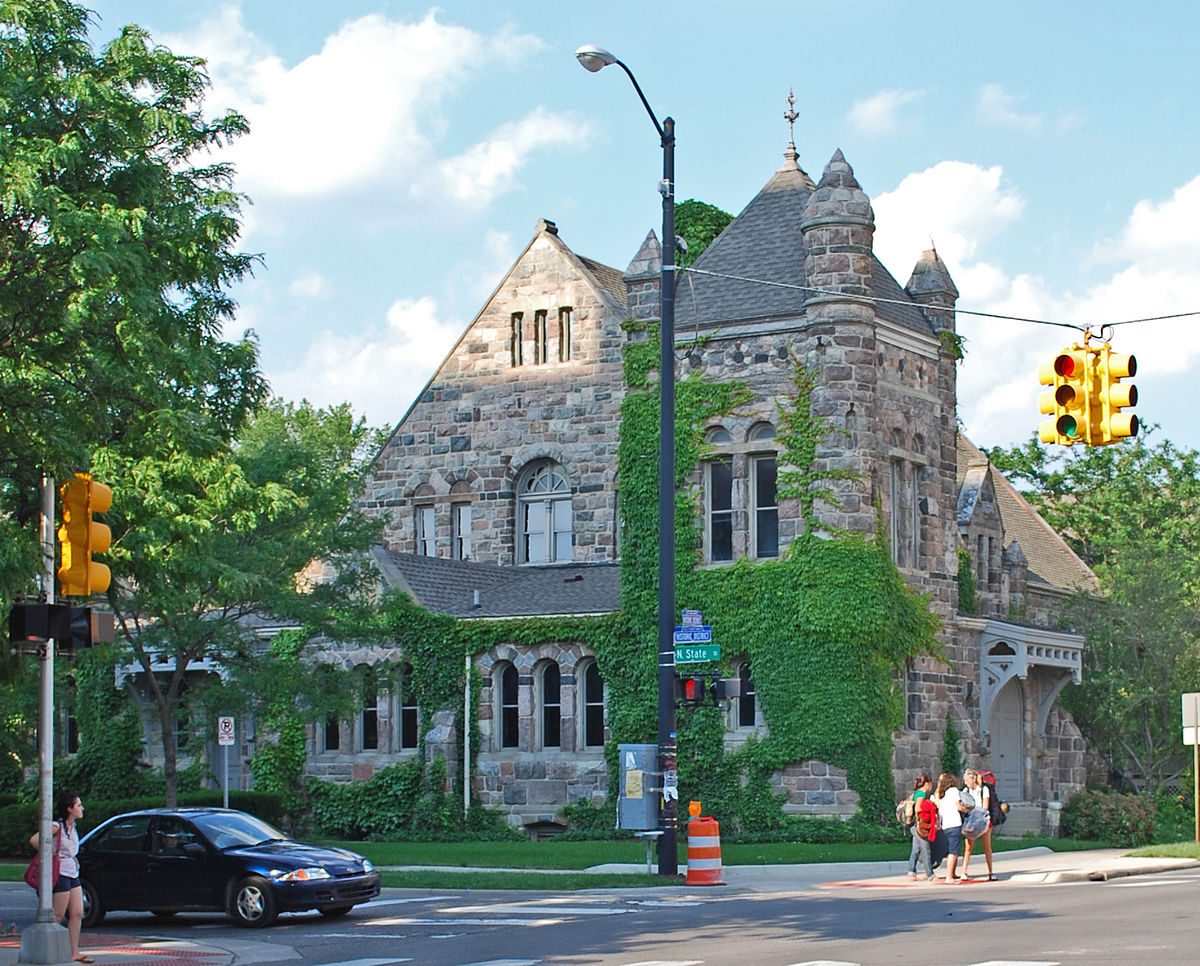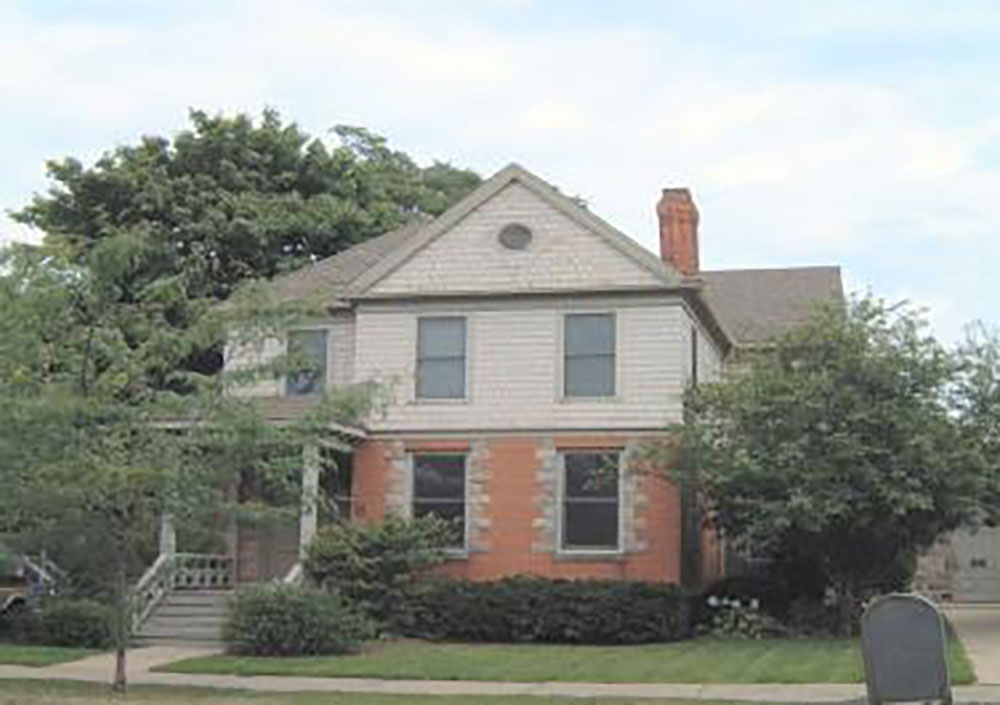11
Jan
Hobbs & Black Building
Hobbs & Black Building
Originally a church with an adjacent parsonage, this nationally recognized stone structure in the heart of Ann Arbor was completely remodeled by architects Hobbs & Black, Inc. This historic building contains an original Tiffany stained glass window which has been protected and highlighted within the interior design. The new modern design includes a light flooded center atrium rising three stories with rooftop skylights. There is a large stone walled conference room with a fireplace and several private offices connect to the open floor plan. The property has 11,000 Sq ft of finished space and a large parking lot. The adjacent Parsonage building has also been redesigned by Hobbs & Black to provide an open floor plan with private offices in a 3,000 sq ft space. Tucked away on South State Street, the location is both private and centrally located in the downtown business district. Parking is available and the building is handicap accessible. It connects to the Hobbs & Black Building via an underground walkway.
FEATURES
- Historic Structure
- Stone Walls
- Original Tiffany Window
- Center Atrium
- 11,000 Sq Ft
- 3000 sq ft Parsonage
- Open Floor Plans
- Architect Designed
- Handicap accessible
- Onsite Parking
- Near Downtown and Campus
- Walk to Restaurants
LEASING
DAHLMANN OFFICE PROPERTIES
220 East Huron, Suite 510
Ann Arbor, MI 48104
Phone: (734) 668-2824
Fax: (734) 668-8682
Linda O’Neil: loneil@annarboroffice.com
MANAGEMENT
DAHLMANN OFFICE PROPERTIES
220 East Huron, Suite 510
Ann Arbor, MI 48104
Phone: (734) 668-2824
Fax: (734) 668-8682
Linda O’Neil: loneil@annarboroffice.com
Maintenance: loneil@annarboroffice.com




